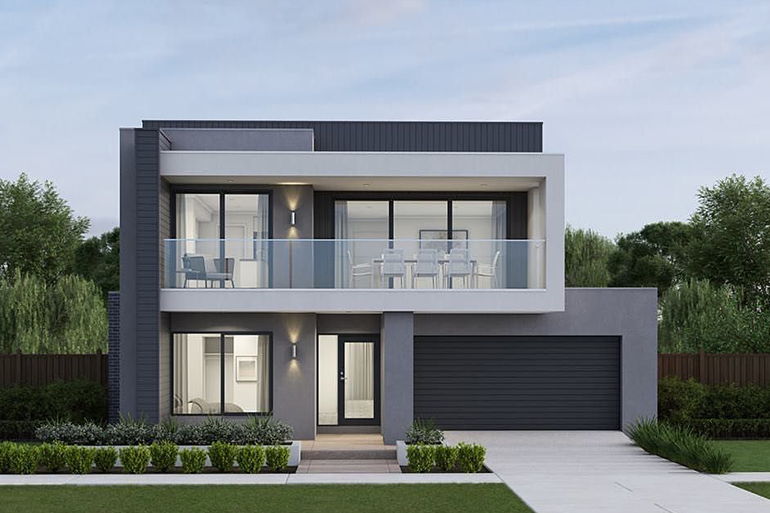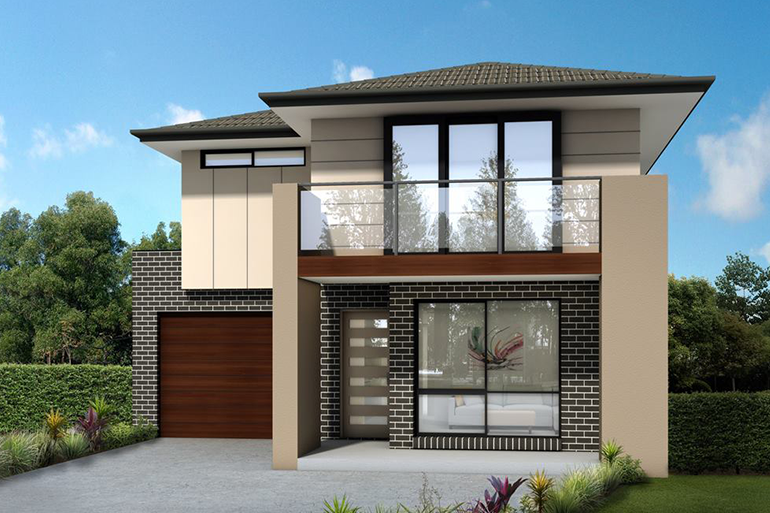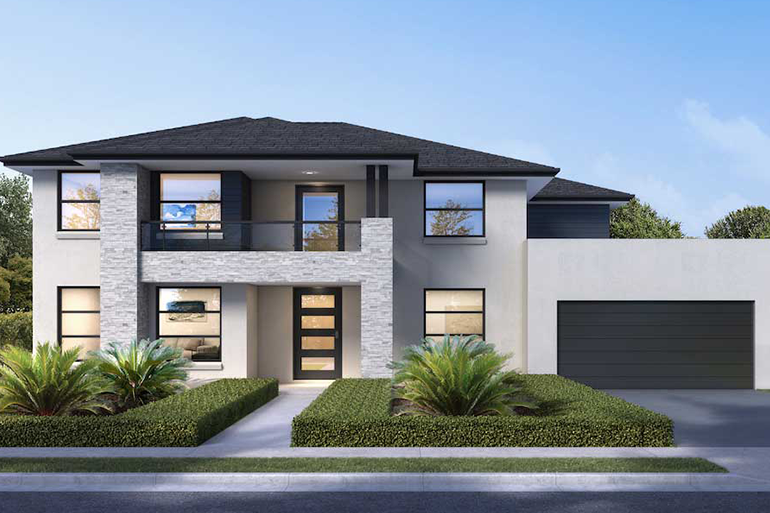The primary advantage of a two-storey house is maximizing your floor space, allowing for spacious living areas, such as bedrooms, while still leaving room for a backyard, double garage, or courtyard. Building upwards is also an excellent option for narrow or sloped properties that may be challenging to accommodate with a single-level home. Additionally, two-storey designs tend to offer better investment returns, delivering higher value over time.
Our architecturally designed two-storey floor plans are tailored to modern family life, featuring open, airy spaces with the kitchen as the central hub where family activities and gatherings take place. We emphasize indoor-outdoor living while providing plenty of private, quiet areas for relaxation. With options ranging from three to five bedrooms, our designs cater to families of all sizes.
With our extensive experience as Sydney homebuilders, we understand the local council requirements for two-storey projects. This knowledge allows us to streamline the approval process, ensuring that your plans are quickly approved so we can start building your dream home without delay.





